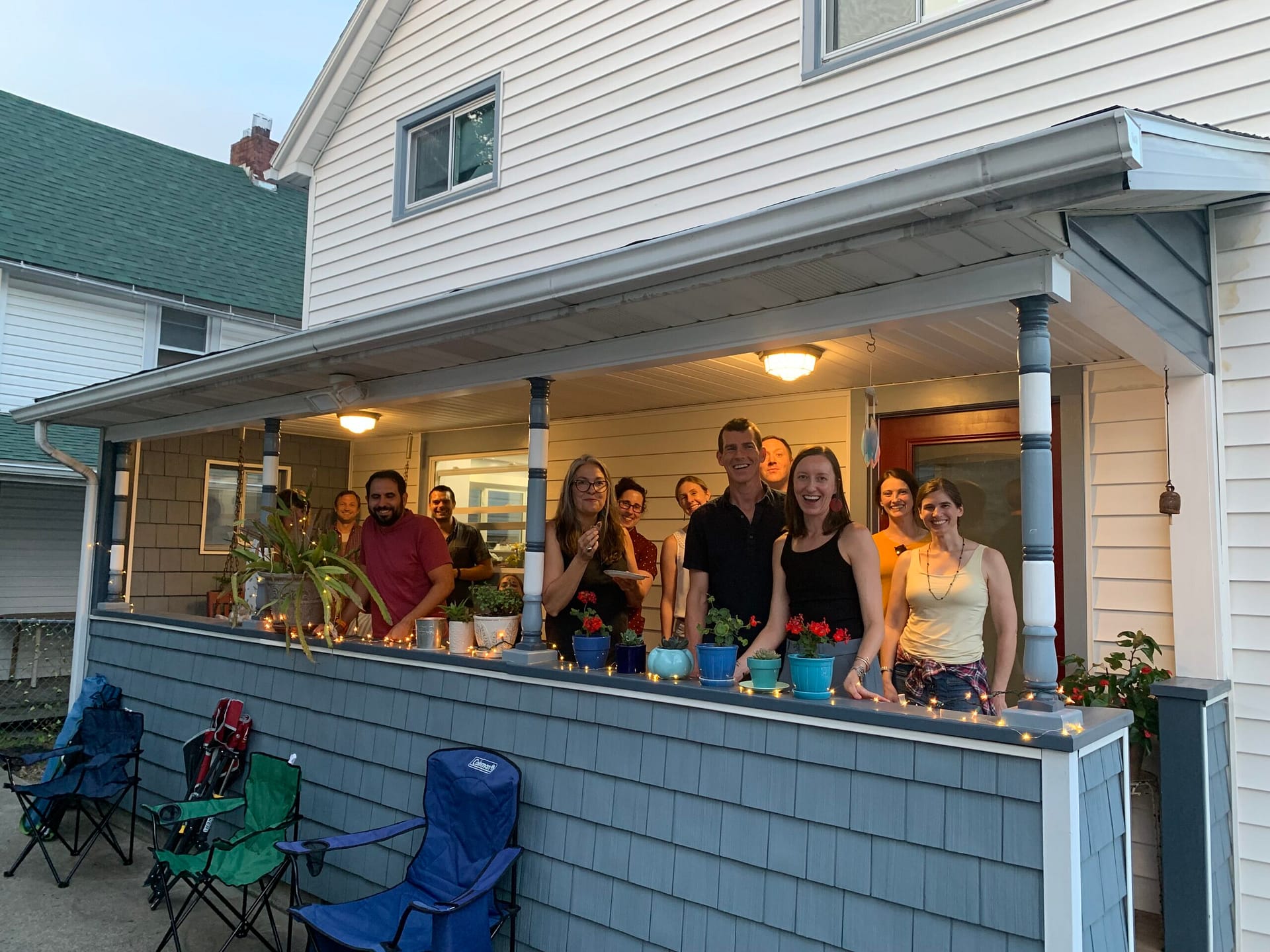

216 Reay Alley
Even though this house served as a beauty salon for years, the house itself was in need of a major makeover. Like many victims of 1970s remodels, this home was stripped of all its original character. All the wide oak baseboards and casings were removed and cut up to fill in voids where ALL the windows were shortened from double hung to sliders. Plaster was covered with the, o so popular for its time, wood grain paneling. Not real wood of course, but the wood grain look, in its once chic repetitive unnatural pattern. Patching plaster must have been too difficult for the owners of this house, so where the paneling ended, drop ceilings commenced, covering the entire interior of the house in a 1970s gift-wrap. Sadly, this home, though functioning as a bachelor pad upon purchase, had no charm to win over those single ladies.
The original builder of the house was an Italian immigrant who came over first to build a home for himself and his fiancé. When he learned that she no longer wanted to be with him, he abandoned the project in utter despair and left it half finished. The owner of the corner store, where Madeleine Maries is now located, learned of this real estate opportunity and informed his niece, who then purchased it with her husband and finished it. All I can figure is that the love-lorn Italian man must have been incredibly short because the ceilings on the first floor of this home are incredibly low. Even after removing the drop ceilings and vinyl flooring there was no space to be gained, so jumping jacks and jump roping had to be designated as outside only activities.
Having space for outside activities was another problem. The back porch had also been enclosed in the 70s to make room for a laundry area and full bath, most likely for use by the hair salon. The house sits on a postage stamp corner lot. There is one strip of grass between the neighbor and a 5 foot patch in the front. The back yard was paved over to make parking for one small car or 5 bicycles so the enclosed porch was the first thing that had to go. Where would the new residents put their inflatable Christmas decorations without a proper porch? Or blow bubbles or smoke hookah? The porch was crucial.
Unfortunately bringing back the porch meant losing a full bath and laundry room. This created quite the design predicament for a small first floor to include a kitchen, living room, closet, full bath, laundry room and basement access. We removed several walls, a chimney, relocated a built-in and repurposed the foyer. Upstairs we vaulted the ceiling in the only original bathroom and created attic access to a huge overhead storage space. In the end we recreated the charm and the quaintness the house once had. The final product would even have made the Italian fiancé change her mind and stay with her vertically challenged man.





