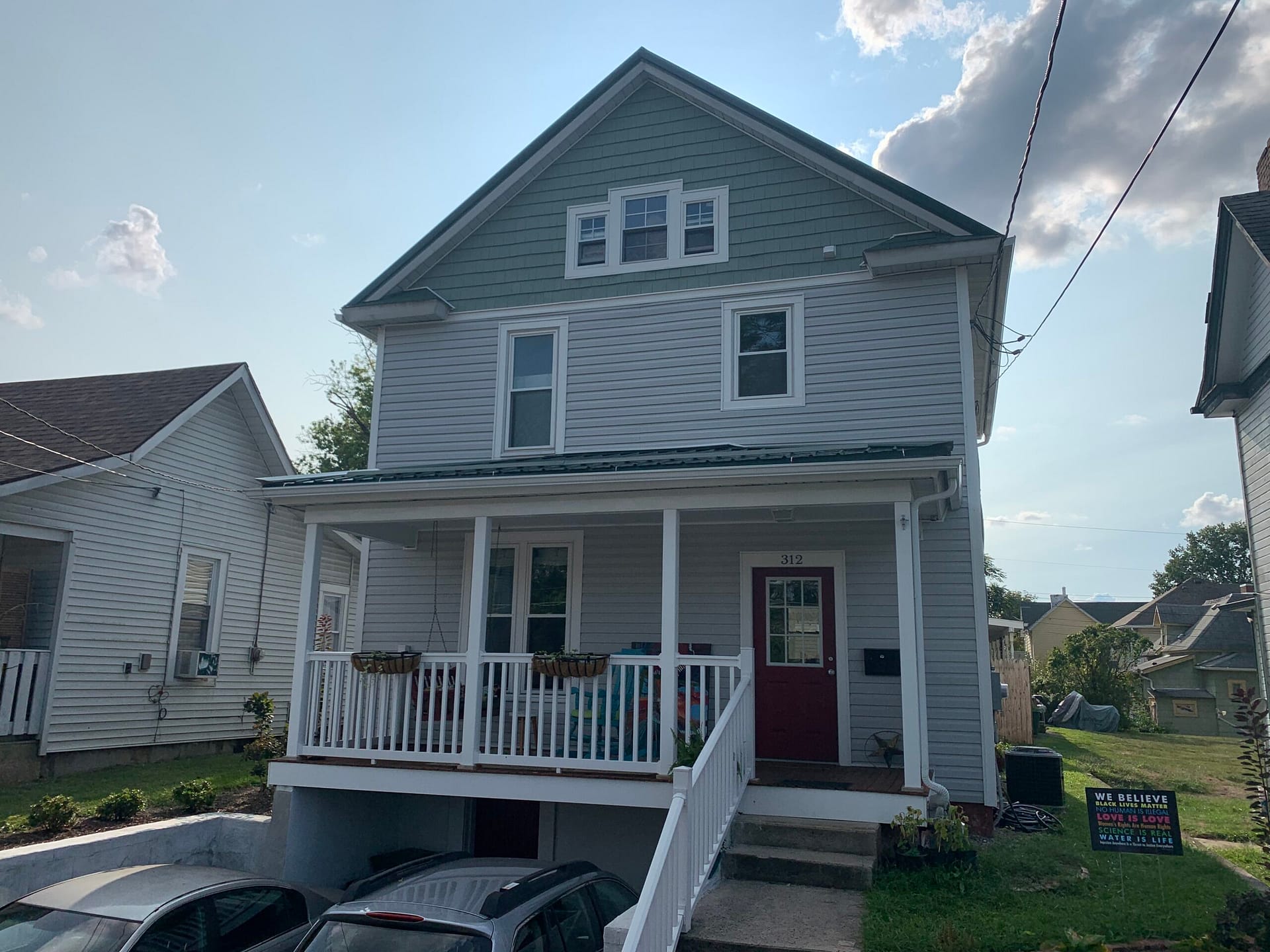

312 GREEN ST.
This house is a classic example of what happens to homes in Greenmont that remain in the same family for years with aging inhabitants. I spent a good bit of time in this house in my youth, but as a child you rarely pick up on what kind of condition a house is in. There was an old Italian lady that lived there who came straight out of Calabria in southern Italy. One of her daughters would later marry my uncle, hence my time spent there, but I remember it was always full of people and food, especially on Sundays. And the spaghetti! There was always spaghetti and meat sauce on the stove, on the dining room table and in the fridge.
This particular Italian woman happened to live until her early 90s in that very same house. And, as I think we all know, old people tend to get set in their ways and can be averse to change. Therefore, the house, once vacated after years of Sunday meatballs, was left as somewhat of a time capsule from the 1960s. Paneling, wallpaper, pink and blue carpet, and my personal favorite feature to get rid of, textured ceilings. It was during demo that we found an old Italian-English dictionary on top of the built-in cupboard. It’s these little discoveries that make you think about the challenges many immigrants in Greenmont faced.
The first thing necessary to bring this house into the 20th century was to get rid of the wheelchair lift and then the light green siding, so popular among members of the older generation. They should name that shade “old people green” so future generations will know exactly which paint chip to avoid. There were many layers of old to peel away. Unfortunately, during the genius era of paneling, the installers basically removed any original charm the house once had. The mantles were stripped, baseboards were carved up and the light blue bathtub in the only existing bathroom left much to be desired. Unlike many of my previous remodels, I actually had to create some charm for this geriatric outpost.
While removing the chimney to make actual closet space for the bedrooms, we scraped off the plaster to reveal the brick. We also shifted the only built-in to the dining room to highlight some of last remaining woodwork. Upstairs, the bathroom closet was converted into a walk-in shower and drop-down stairs were installed to create storage space in the attic. We also added a door to the basement, opened the entryway in the front to create an open floor plan and large kitchen, and added another full bath and closet downstairs. It always amazes me at how little closet space was incorporated into the original plans. I’m sure they didn’t have as many belongings back in the day, but where are we supposed to keep all our ugly Christmas sweaters?
We sold the house in July of 2019, bringing renters from South Park and making them first time homebuyers in Greenmont. There is no greater compliment of a job well done than stealing a South Park tenant and making them a permanent Greenmont resident. And I’m sure they appreciated the extra ugly sweater space.




























